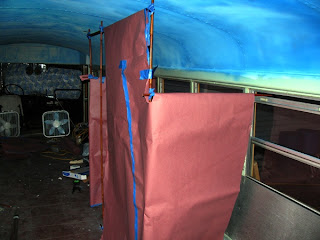For the record, I am NOT one of those people. I can't envision what something will look like. I can't imagine what the final result will be. I need to actually see it plotted out in black and white. Or in living color, if that works.
So how does one's husband (notably: MINE) go about explaining the thought process behind installing a bathroom on a bus to someone who is spatially challenged (notably: ME)?
They create a makeshift bathroom using chalk lines, bamboo poles, and paper. Of course.

I was having trouble figuring out exactly how much floor space that was going to be required to build the bathroom and the exact location that Jim had in mind for it. So he used bamboo poles and the paper we had covering the windows when we painted the ceiling to build walls and create the exact way that the bathroom enclosure will look.

I also couldn't quite wrap my mind around the exact positioning of the compost toilet and how it was going to work, mostly because it will be placed on top of the wheel well. I just couldn't understand how there would be enough room for us to sit, do business and clean up afterwards in that small of an area. The toilet (bucket) will be built into a squared off platform that fits over the wheel well.

He was even kind enough to demonstrate that there will be plenty of room to take care of all the business we need to take care of in there. Sure, it's not like we are going to be hanging out reading the Sunday paper in there, but who really does that anyway?

Then there was the issue of a place to shower. We intend on having a solar shower system in place and honestly didn't expect to have much room at all, but I couldn't quite figure out if there would be enough room to move around, wash hair, shave legs, etc. Truth is, we did have to adjust the length from our original plan. Otherwise, there would not have been enough room at all.
Jim wants to get the bathroom done as soon as possible so we can start going places in the bus sooner rather than later. That means we have to be sure about the placement and size of the area, especially with the plumbing and tank placement being somewhat permanent - ya know? So now I feel better about the whole thing. I now have a good understanding of how it's going to be built and what it will look like. That will make the next step much easier, which is trying to figure out what to line the shower stall with and how to set up the compost toilet and where to run the plumbing and set up the tanks.
Oh, what fun!


2 comments:
ha! i love this. you have a bit of a japanese decor going on in your bathroom here. good idea to get a feel for it all though.
as for the shower, y'all need to grow your leg hair out like proper hippies, and you wouldn't need so much room.
:p
so did you guys decide on a no-water composting toilet setup then?
don't worry, Bren. i have already gotten to where i only shave my legs about once every week or two. and honestly, i can't wait until i'm no longer teaching cycling classes on a regular basis. once i'm not expected to have perfectly shaven legs, those suckers are gonna be hairy! :p
not so sure lauren is quite ready to go there yet or not, though.
yes, we are going with a composting toilet. probably going to start off with the simple bucket method, but jim has a pretty good idea of how to build a more permanent system with tanks at a future date. we're just anxious to get it to where we can go out in it first.
ready for some company yet? :)
Post a Comment