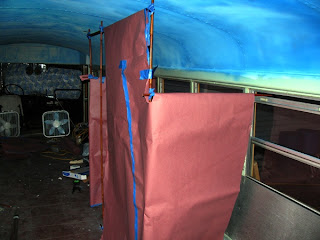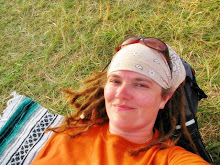"We've gotten a lot done in a week, haven't we?", I stated casually to my husband after a productive day of work on the bus this afternoon.
"Well, we've gotten some visible stuff done this week.", he replied.I've never built a house before but I've talked to a lot of people who have. I recall them being amazed at how quickly the framing, the roof, the walls, the floor, etc. all go up once work is started. But then the smaller things - the things that you don't see immediately - take longer and seem to take forever to complete. I'm assuming this is how it will be with the bus. Because we
are building a house, right?
The visible stuff my wonderful husband was talking about is mostly the gutting of our beloved new future home on wheels. Fernie - my nickname for Resurrection Fern - no longer has her insides. Everything has been removed. And today we even took a couple of hours and pressure washed her a bit.
Speaking of which, we scored an awesome
Troy Bilt pressure washer from my brother-in-law for the low, low price of $150. It's practically brand new and works like a charm. We considered renting or borrowing but decided we couldn't pass up the opportunity or this deal. So now we own a pressure washer and can use it anytime we need it. Which, I'm guessing will be quite often over the next few months.
Without further ado, here we have the progress so far.

This is what Fernie looked like in the beginning. She was a typical school bus full of bus seats to carry little ones back and forth to school.

Jim and Colin are proud to show off the removal of the first seat.

We picked one side and removed all the seats and backs in order to get them ready for removal.

One side is seat free.

All the crap that we swept up after removing the other side of seats. We put the loose change in a plastic cup. I think we probably scored a buck or two at least.

All the seats are gone and the middle strip on the floor has been pulled up.
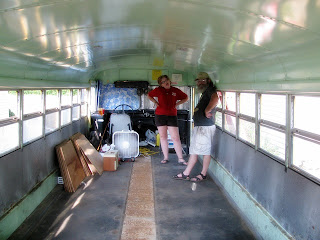
Lauren and Jim stand for a moment and enjoy the site of our new shell of a home.

We are saving the plywood backs of the seats in case we can reuse them when building the cabinets, shelves, etc.

Early Saturday morning we made our first dump run to rid ourselves of the seat cushions.

The next step was to remove the rubber floor, which required Jim to bring out the angle grinder quite a few times.

One side of the floor has been successfully removed and it was time to for Jim to go pick up the pressure washer. The plan was for me to just straighten up the bus and we would do the other side on Sunday.
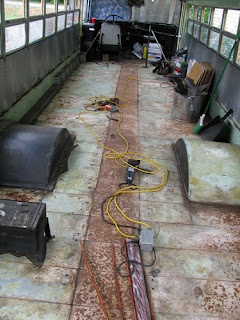
Like any good and
obedient wife, I didn't listen. While he was gone (about 2 hours), I pulled up the other side. All that remained was the wheel well and what was underneath the heater and vents.
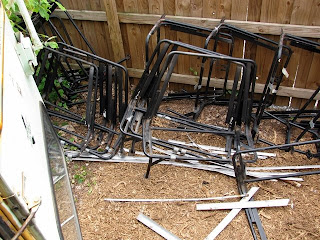
We are keeping the seat frames because we plan to reuse them to build storage frames for tanks/storage/etc.

We also kept all the hardware from removing the seats and floor because you can never have too many nuts, screws, and bolts.

It's all gone now. The seats are gone. The floor is gone. The heater and vent housing is gone.

Jim powers up the pressure washer for the first trial run.

After making sure it worked as needed, Jim let me play around with it for a little while.

Then Lauren got in on the action.

A thunderstorm crept up on us and we had to call it quits for the day. But this is what Fernie looks like right now with all her guts removed and her first inside bath.
Notes:* Seat removal wasn't as difficult as we imagined but it did require a good bit of angle grinder use (a lot of screws were stripped and/or crusted over with goopy, sticky stuff and just wouldn't budge at all) and two people (one on top and the other underneath the bus). Total time to remove seats: Approximately 8 hours.
* Rubber floor removal was a little more difficult than the seats. We had to use the angle grinder quite a bit more to get all the screws removed and it took a lot more physical exertion to pull it up and get it out of the bus. Total time to remove floor: Approximately 8-10 hours.
* I am ever so grateful that there was no sub-flooring, just metal, under the rubber. There is a bit of surface rust but otherwise solid. We made sure to check both the top and crawled underneath to check the floor from the bottom.
* Our pressure washer has already paid for itself after the first use. I don't even want to imagine all the elbow grease it would have taken to remove all the sticky, gooey mess left behind from years of children sticking gum in every nook and cranny.
So there you have it - one week down and many, many more to go. Let the adventure continue.
